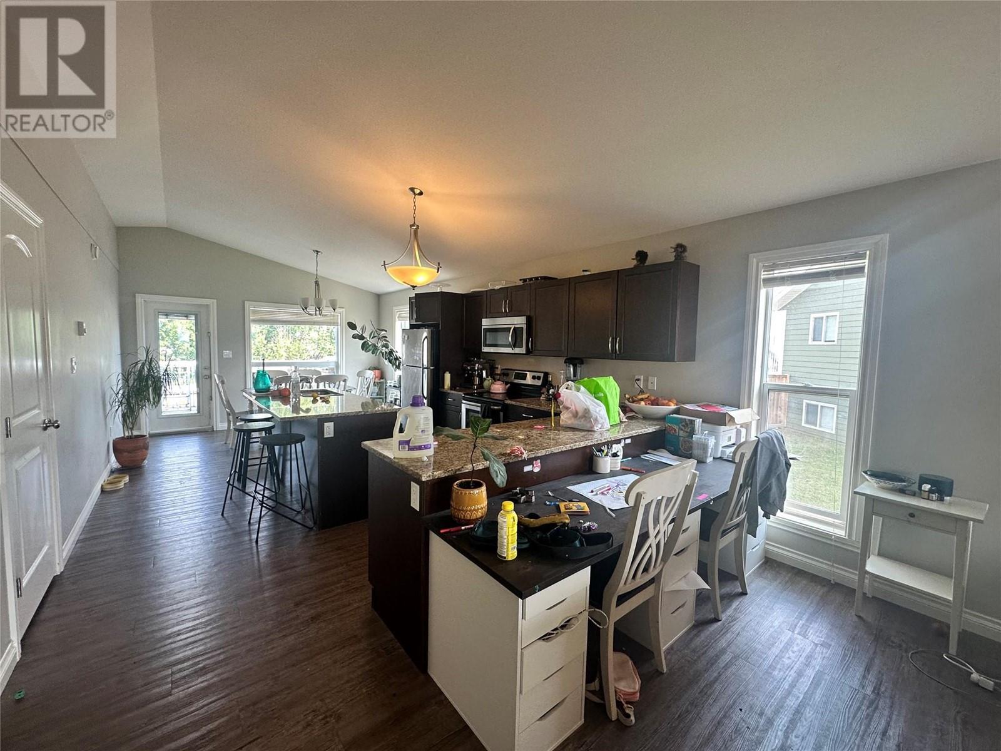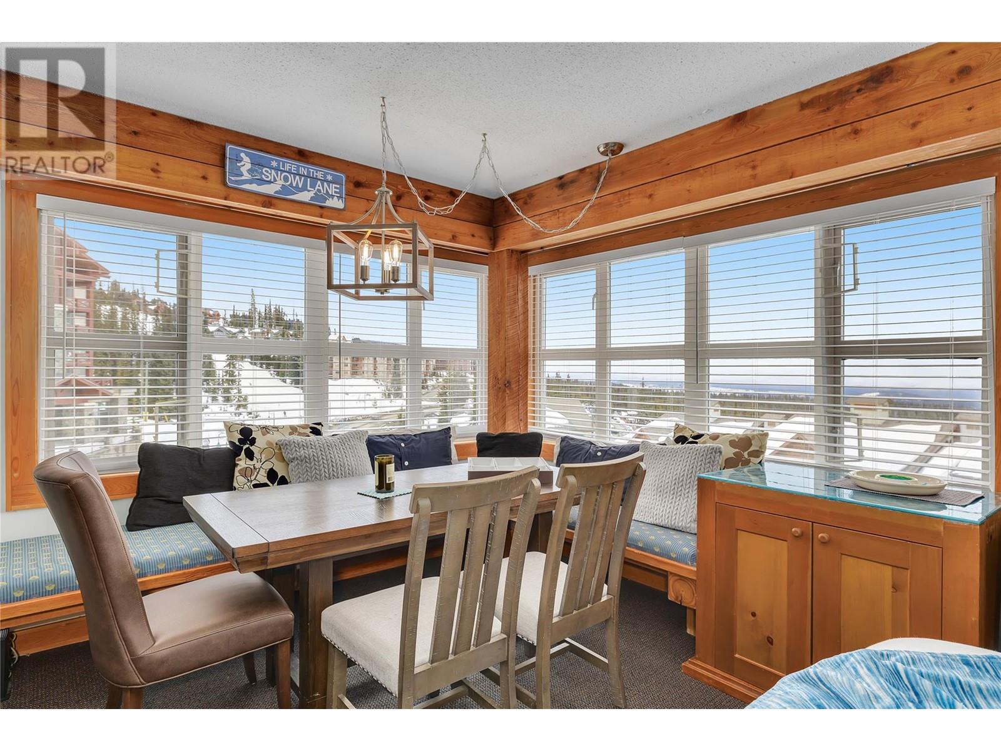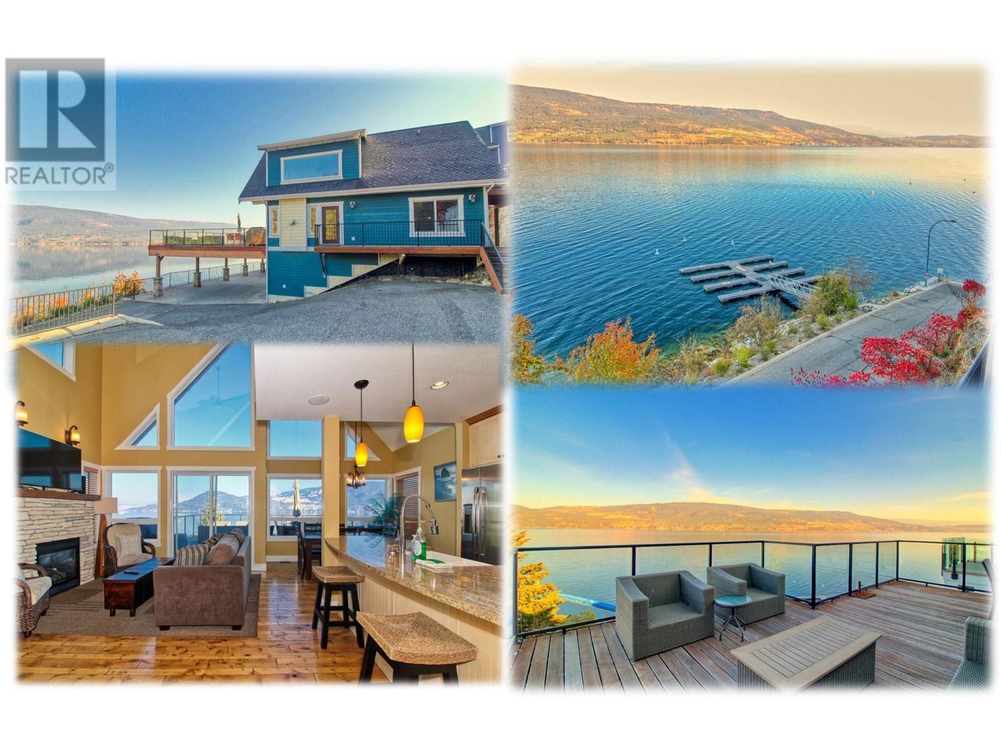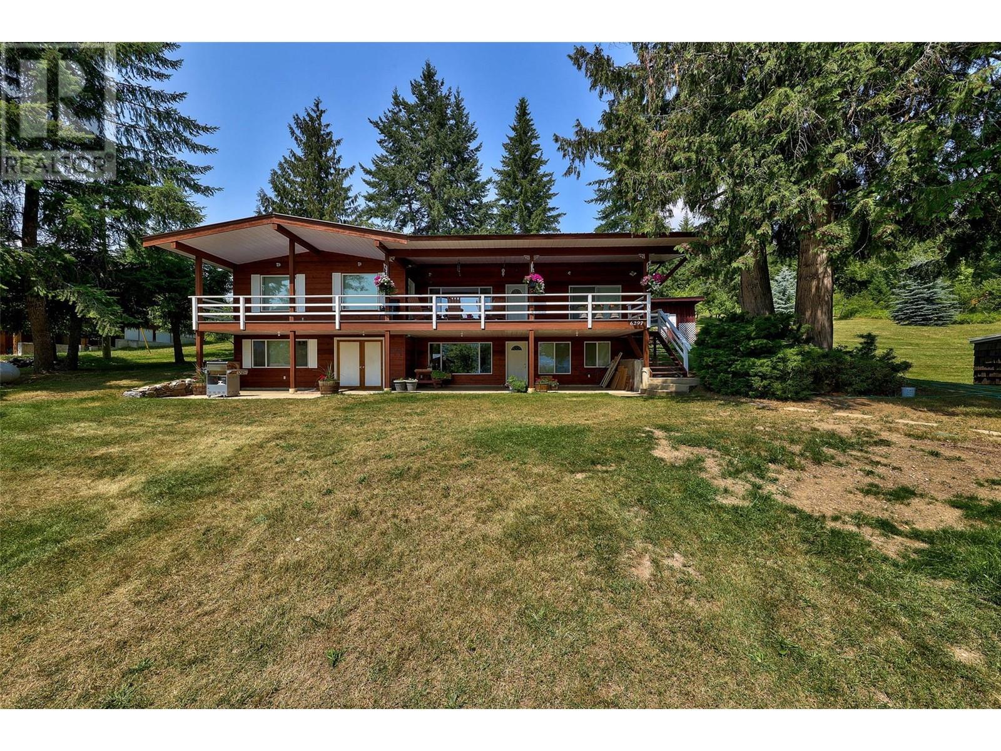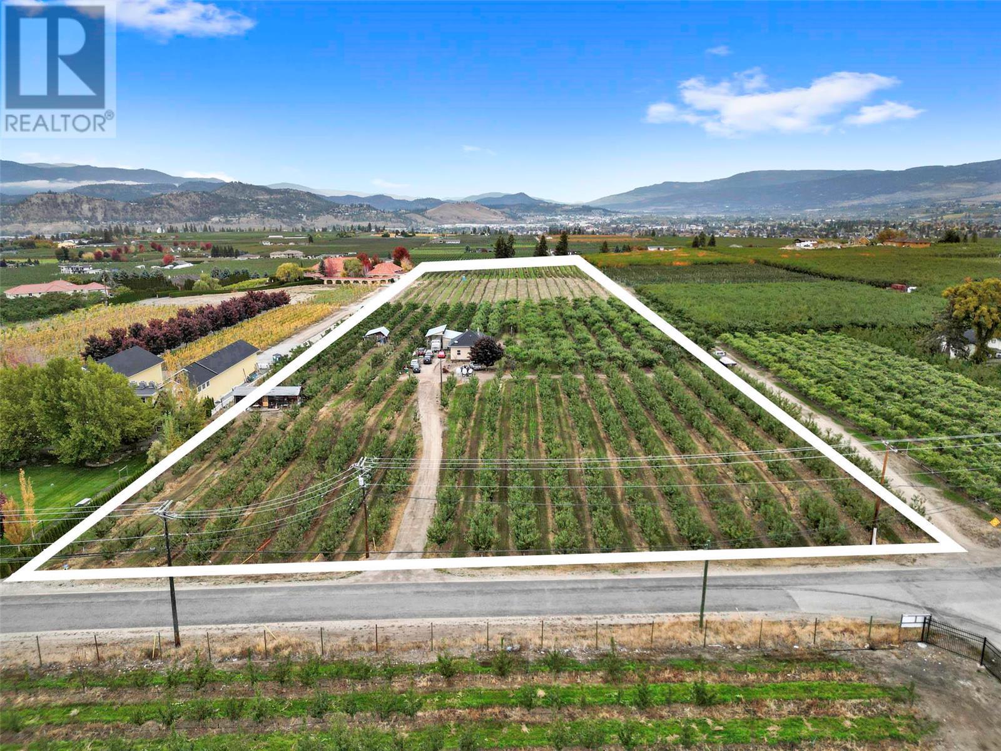1708 82 Avenue
Dawson Creek, British Columbia V1G0H9
| Bathroom Total | 3 |
| Bedrooms Total | 5 |
| Half Bathrooms Total | 0 |
| Year Built | 2015 |
| Flooring Type | Vinyl |
| Heating Type | Baseboard heaters |
| Heating Fuel | Electric |
| Stories Total | 2 |
| Living room | Basement | 12'0'' x 9'9'' |
| Bedroom | Basement | 10'7'' x 11'6'' |
| Bedroom | Basement | 13'1'' x 12'9'' |
| 4pc Bathroom | Basement | Measurements not available |
| Laundry room | Basement | 10'4'' x 5'8'' |
| Dining room | Basement | 8'7'' x 8'0'' |
| Kitchen | Basement | 10'5'' x 13'0'' |
| Utility room | Basement | 11'7'' x 15'0'' |
| 4pc Ensuite bath | Main level | Measurements not available |
| Primary Bedroom | Main level | 14'7'' x 12'6'' |
| 4pc Bathroom | Main level | Measurements not available |
| Bedroom | Main level | 9'1'' x 11'8'' |
| Bedroom | Main level | 9'1'' x 11'1'' |
| Living room | Main level | 17'0'' x 12'4'' |
| Kitchen | Main level | 12'7'' x 14'3'' |
| Dining room | Main level | 13'1'' x 9'4'' |
YOU MIGHT ALSO LIKE THESE LISTINGS
Previous
Next


